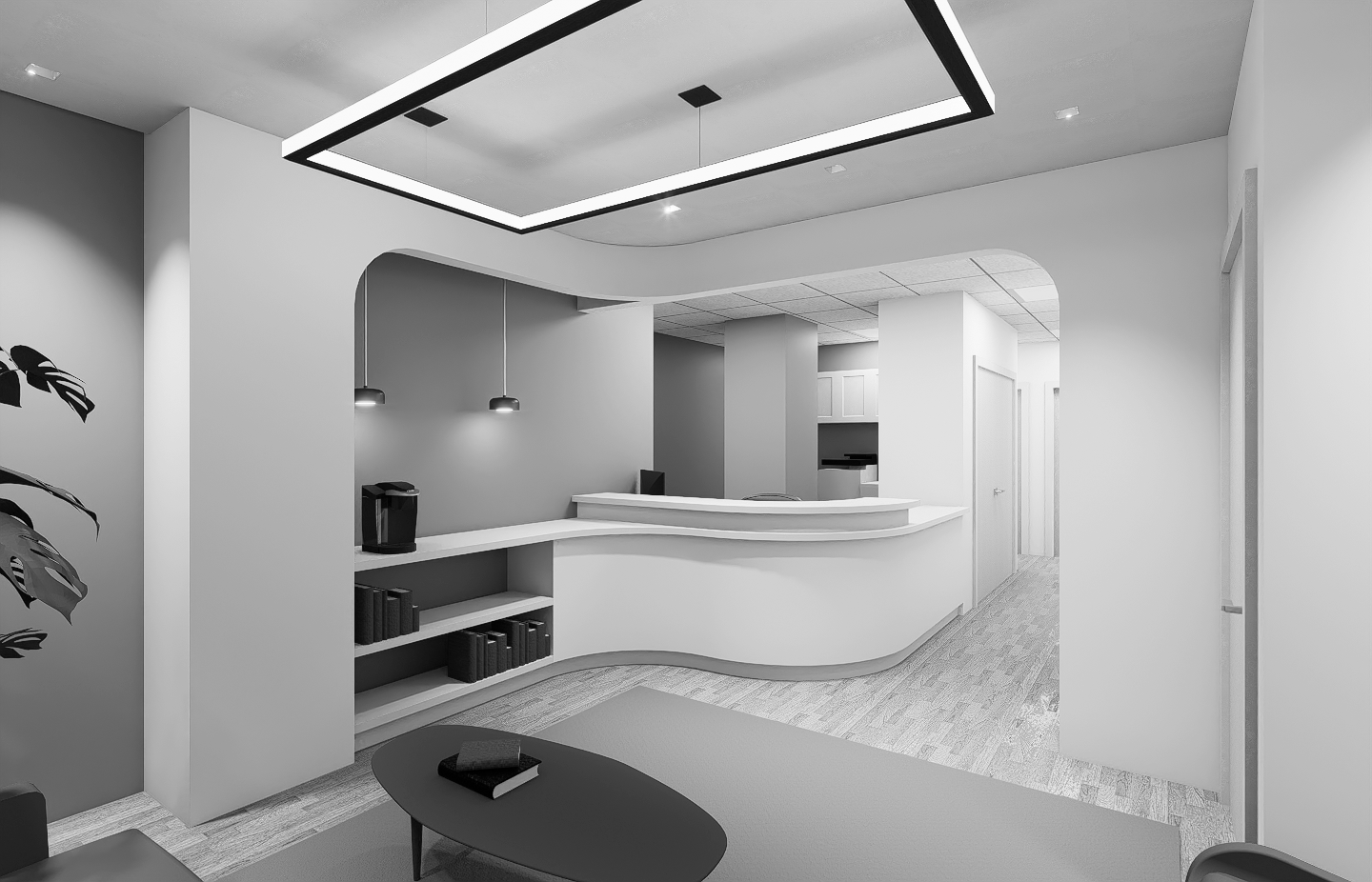project update:
concierge doctor’s office in providence, ri
Excited about the fast progress of this project, currently in Design Development. Expected completion, second quarter of 2026. Here’s an image of the reception area from our Schematic Design presentation.
In Progress:
A New Coastal Home in Collaboration with Baldridge Architects
A New Coastal Home in Collaboration with Baldridge Architects
This new residence—currently in schematic design—is located on a coastal site in Rhode Island and is being developed in collaboration with Baldridge Architects of Austin, Texas. The project is shaped by the client’s deep appreciation for thoughtful design and their experience living in a Joseph Eichler home in California.
Client-provided inspirational imaging
The design takes cues from that mid-century legacy but avoids nostalgia. Instead, we’re working toward a contemporary interpretation—something the client has called “this-century modern.” The house will feature an open, indoor-outdoor plan that responds to its oceanfront site while meeting the demands of the New England climate, FEMA floodplain constraints, and ambitious goals for sustainability and thermal performance.
Our approach balances visual simplicity with technical rigor. Materials are being selected not only for their clarity and durability, but also for their health and environmental performance. Spaces are being designed with acoustic, thermal, and emotional comfort in mind. The house will be elevated and lightly touch the land, using cantilevered elements and berming strategies to anchor it without weight. Courtyards, layered sightlines, and framed views will allow the landscape to pass through and around the home.
This project brings together a long-standing design dialogue — Burton Baldridge and I studied architecture together at Columbia University’s Graduate School of Architecture, Planning and Preservation, and worked side by side at A+I in New York, my first firm out of school. This new collaboration reflects a shared sensibility around restraint, structure, and atmosphere. It's a pleasure to work with a design-savvy client and a trusted partner in bringing this quietly ambitious home to life.
Reframing Memory
A Collaboration with Artist Mikel Glass
A Collaboration with Artist Mikel Glass
This ongoing collaboration with artist Mikel Glass focuses on a former industrial building in Passaic, New Jersey—part of the historic Raybestos complex. Located in a city long associated with Robert Smithson’s conceptual explorations of the post-industrial landscape, the site holds both material and cultural resonance.
Rental Offices for the Raybestos Industrial Complex - Passaic, New Jersey
The proposal engages the building through a series of artistic and architectural interventions intended to reframe its present condition while opening the door to future possibilities. The work draws attention to the building’s layered history—its expansions, weathering, and moments of improvisation—making them visible rather than concealed.
Our contribution supports the evolution of the project’s spatial strategy and review process, including the potential for new architectural elements that mark or frame specific conditions on site. In dialogue with Mikel’s broader vision, these gestures aim to reinforce a sense of presence, memory, and latent use.
Conceptual image by Mikel Glas
The project situates itself within an ongoing lineage of critical site engagement—raising questions about how we read, reinterpret, and reclaim spaces shaped by industry, erosion, and time.






